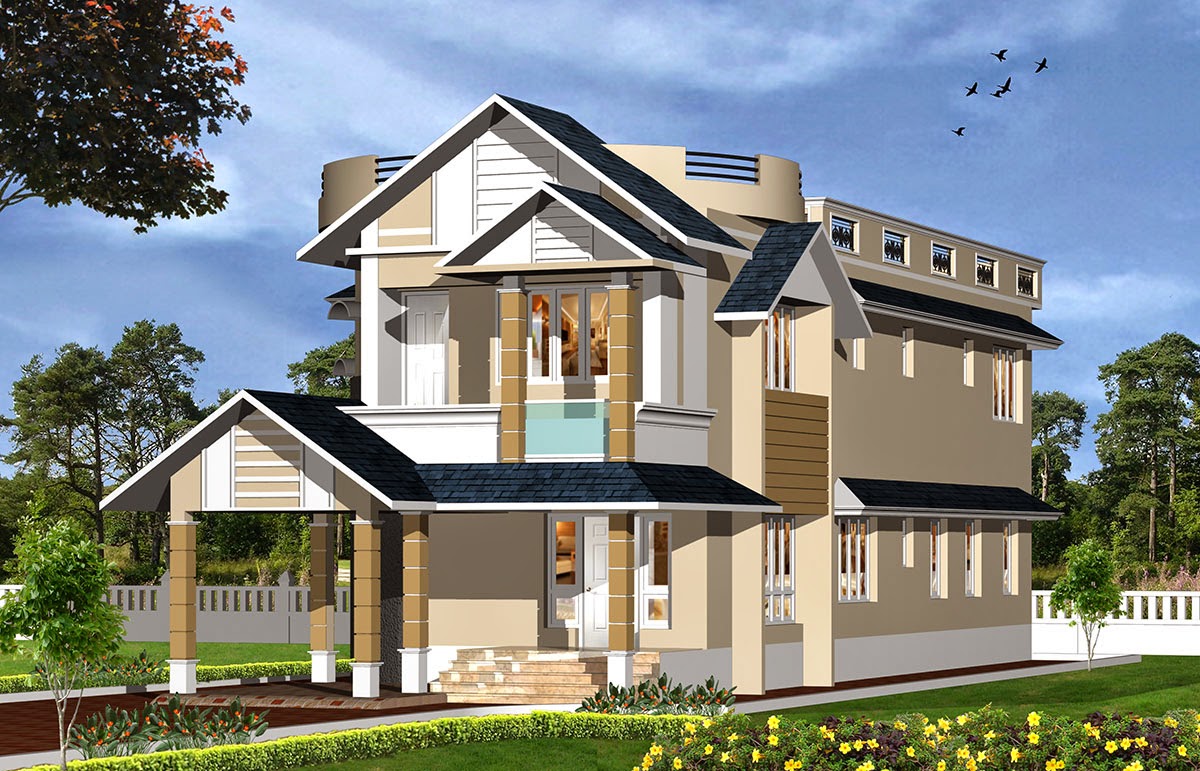PHOTOGRAPHIC SUBSTITUTION
CONCEPT :
Photographic Substitution is a technique in which a computer generated 3D model is superimposed (kept on the top of) a realistic photograph to conduct a convincing and realistic presentation . When we try this we get a better understating about whether the conceptual design properly merges with the actual background in terms of proportion , colour , texture , etc. To create such a perfect presentation you have to perform the following activities .
1. Capture a photograph from the actual background using a digital camera.
1. Capture a photograph from the actual background using a digital camera.
2. Photo editing of the background image to remove unwanted objects using Adobe Photoshop .
3. Create the 3D Model of the object (to be superimposed on the background image) using AutoCAD .
4. Apply finishes (materials) , lights and camera (matching camera angle of the actual photograph) , using AutoCAD or 3DS Max
5. Render this model , save the image and overlay it on the background image using Adobe Photoshop .
LIVE EXAMPLE :
A college has constructed a pavilion in connection with a basket ball court and they need to protect this place by providing a slopped roof with shingles . The college has provided the following photograph captured from the site .
As you can see , this background image needs some photo editing in the first place because there are some unwanted objects like pump set , support for painting etc. to be removed from the photograph .Then some additional details like flowers , pavement tiles etc are to be added on the image .This work is done in Photoshop . Click to enlarge this following image to see the image after photo editing .
After this photo editing work the 3D model of the protection for the pavilion is created using AutoCAD . A sloped roof is made and it is supported using frame work to protect the area below . Here is the image of the 3D Model .
This file is taken to 3DStudio max and a camera is placed which matches with the camera view of the background image . Perspective matching is done through trail and error method . (Preferably both these cameras should have the same parameters such as focal length , distance from the target etc. ) The rendered model without the background appears as shown below.
The following shingle tile was used to create the material
This image is taken to Adobe photoshop , pasted against the background image and the black transparent areas are deleted to get the realistic feel of the pavilion area protected by the framed roof .
Such a presentation would be always be more effective and successful because seeing is believing.
Click on the following video to see the three stages :

















































