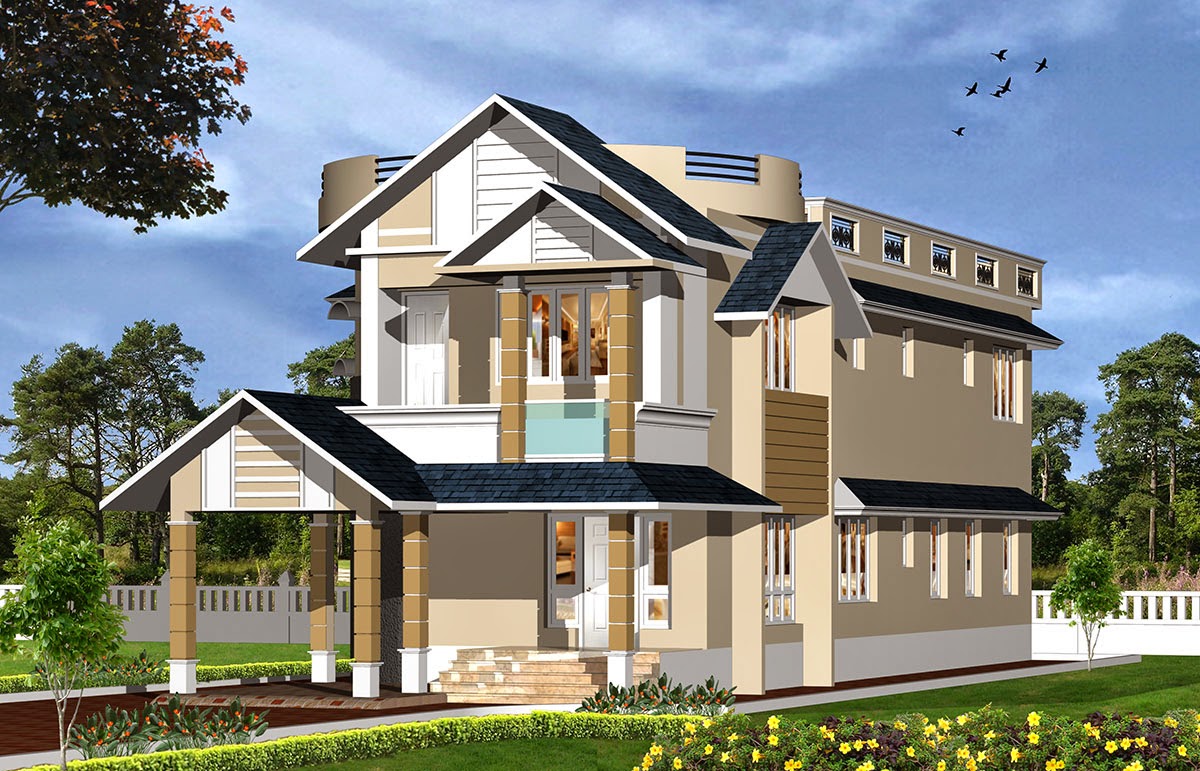A DREAM FULFILLED WITHIN THE SPACE CONSTRAINTS
There is gentleman out there in Canada with Indian origin who had a long cherished dream to make a house just as any other human . With this dream he searched for an elevation everywhere and finally located an impressive one from the internet . That elevation is shown below :
He was so particular that his plan should match perfectly with this elevation . But the site condition was in such a way that it was a lengthy plot with a width (frontage) of hardly 10 meters . After leaving the setbacks the the frontage of the house will have a width of 6.7 meters . Please see the plan :
So its practically impossible to design an identical elevation for this plan since the elevation which was given to me had three wider spans . Hence the job became challenging . After several contemplations we have decided to cut down the width , eliminated one span and created an elevation using Adobe Photoshop after photo editing the given elevation . (we have used Photoshop for this because making drastic changes in a photograph was relatively easier than making it in a 3D model ) . This elevation was suitable for the client's plan .
Based on this elevation we have created 3D views by performing modelling using AutoCAD , Rendering using 3DstudioMAX and Photo editing using Adobe Photoshop : The AutoCAD 3D model is shown below
The finished views of the project from various angles :
Now the client has accepted this design and he is happy :)
Hence the clients dream is fulfilled even if there was space constraints . Because these software tools has helped us to provide the most ideal design solution for this client .
Your feedbacks and clarifications on this expected ....

















